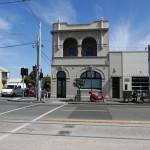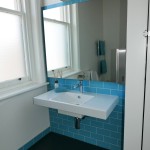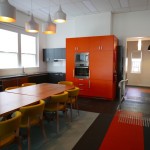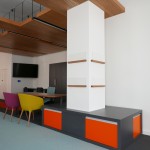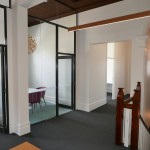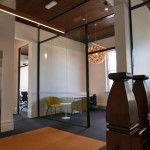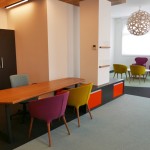Caflisch Architects: Architectural & interior design
in association with
e + architecture: Colours & finishes selections
“A gathering space, a meeting place, a work space, a prayer place where hospitality and mercy are present. The doors of Mercy Hub capture and state the heart and purpose of what we are about together: Mission, Action and Spirituality. The diverse usage of this space is limited only by the imagination …” Sisters of Mercy website description
The renovation of a 19th century double storey building in a heritage precinct originally built as a bank and manager’s residence and recently occupied as two tenancies on separate floors. Ground floor works included a new kitchen, open gathering space, adaptable reception zone, kitchen, office and toilets. A new lift serves the first floor with glazed partition offices, meeting rooms & private offices, kitchen & bathroom. A bold design & colour palette for joinery, furniture and floor finishes contrast with the elegant dimensions of this grand old building.

