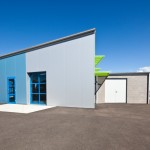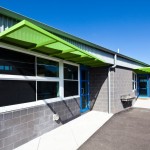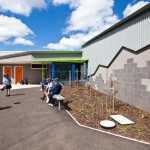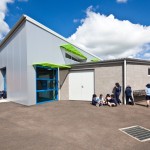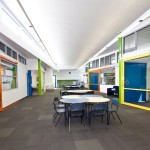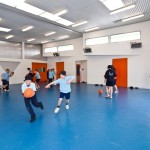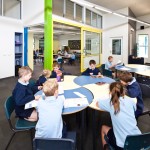The Miner’s Rest Primary School Project was carried out in two phases involving a complete rebuild of the teaching facilities, followed by renovation works to an historic staff and administration building. The New teaching facility comprises 6 general purpose classrooms opening out onto a central project gallery. The flexible project space links the GPC’s to a more active multipurpose room and an amenities hub. Phase two involved renovation works to existing staff and administration building and the construction of an enclosed link to the new teaching building.
Photos by H Studios

