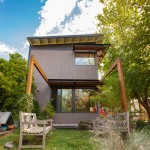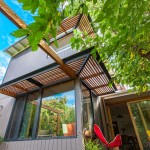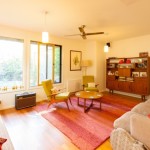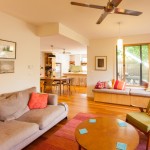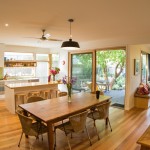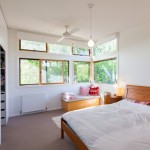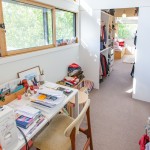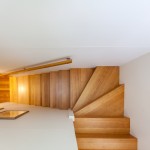In this double story addition to the rear of an existing Californian Bungalow the owners desired hints of a beach house ambience to remind them of favourite holiday times. The extension created a snug sitting room space on the ground level opening to a renovated dining/ living/ kitchen area. The 1st floor comprises a master bedroom, with a secret sewing room accessed through the WIR and a separate bathroom.
Externally, the use of transparency, the arrangement of external cladding types and the cantilevered timber & steel sunshades all add interest to the building’s simple rectangular form. Decking and a pergola invite a strong connection between the building and the garden.
Photos by Rob Daniel Photography

