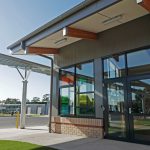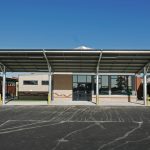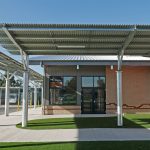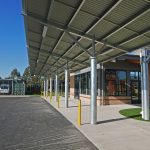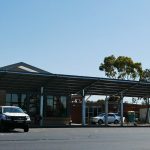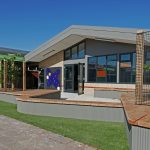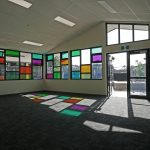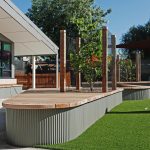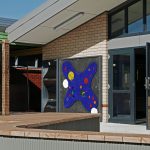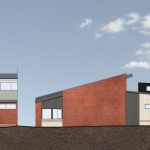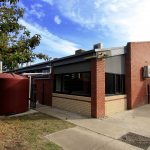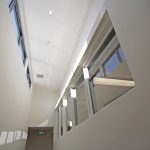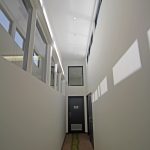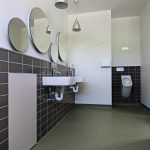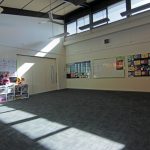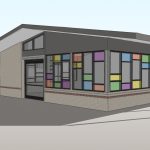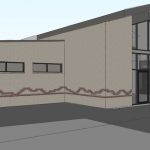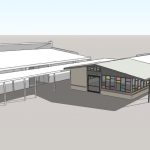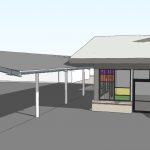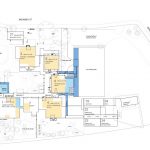Sunshine Special Developmental School caters for students with a moderate to profound intellectual disability between the ages of 5 to 18 years. The school currently has an enrolment of approximately 160 student (EFT). The student cohort has many layers of complexity making it a challenge to engage in the Victorian Curriculum without significant adjustment. The number of students with multiple disabilities represents a significant proportion of the school’s enrolment. Many students exhibit complex and challenging behaviours. The school cohort also reflects diverse multicultural backgrounds.
The school is based within the buildings of the former Glengala Park Primary School, an open plan design school opened in 1977. The campus consist of the eight original permanent brick buildings, a BER Building, and various relocatable buildings and sheds. The School has made adjustments over time to re-purpose the buildings to attempt to meet the many learning and access needs of students. Despite this the current school accommodation does not provide the required spaces, amenity and flexibility to meet these student needs. Caflisch Architect were engaged in September 2016 as the Principal Consultant for refurbishment and maintenance works to the School in order to address some of these shortcomings.
The project design includes the following works:
- Administration Block: maintenance, refurbishment and new building works. Building extension includes new staff toilets, an accessible toilet & shower and an enclosed link to the Library.
- Central & South Classroom Blocks: maintenance and refurbishment works. works include the upgrade of student toilets and provision of new joinery & operable walls.
- Art Block: maintenance, refurbishment and new building works: Works include a new flexible activity space and a reconfigured entry
- Canteen Block: maintenance, refurbishment and new building works. Building extension includes expansion of the Multi-Purpose Room with links to external educational zones and new accessible toilets. Refurbishments provide flexible homecrafts spaces connected to existing canteen and MP room
- Library: maintenance and refurbishment works. Works include the enclosed link to the Administration Block
- Wellbeing Block: maintenance and refurbishment works. Refurbishment provides upgraded toilet and laundry facilities, improvement of student support spaces and a new roof
- Landscape Works: Landscape zones adjacent the Art Block and Administration/ Library Link provide a combination of circulation, learning and contemplation spaces
- Covered Ways: New covered ways including a Bus Parking Cover to improve the connected network of covered access for students, staff and parents
- Civil Works: Works include replacement of driveway entrance, refurbishment of existing bus parking surface and improvements to building access at entries. Bus parking area also has dual use as a student learning and play zone.
- Maintenance: Roof repairs, sewer and stormwater upgrades, damaged paving replacement

